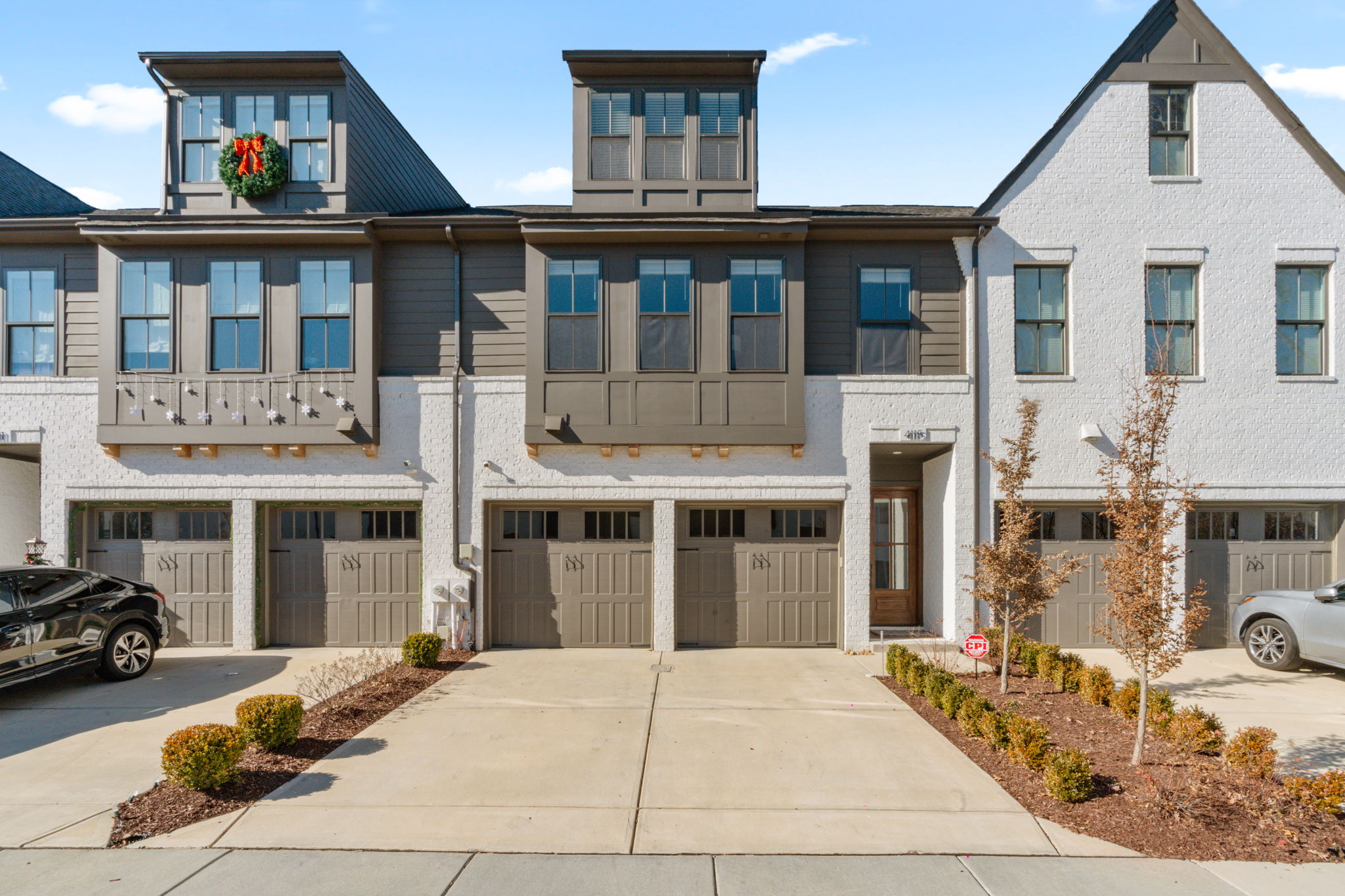Details
The Stephens plan offers an open kitchen/living/dining space w/10' ceilings and floor to ceiling kitchen cabinetry. A manicured common space is adjacent to your spacious outdoor terrace with brick pavers. This 3-story home features a gas fireplace w/pre-cast concrete surround, 7" pre-finished hardwoods, Gray kitchen cabinetry w/perimeter glass cabinets to ceiling, Gold Suede Quartz countertops, Thermador gourmet kitchen appliances, Cove crown molding, and full sized 2-car garage w/electric vehicle charging outlet. The garage is professionally finished with epoxy floors and wall storage system. The 3rd floor has glass French door enclosed space used as an office.
-
$1,335,000
-
3 Bedrooms
-
3.5 Bathrooms
-
2,656 Sq/ft
-
Lot 0.05 Acres
-
2 Parking Spots
-
Built in 2022
-
MLS: 4211016
Images
Videos
Contact
Feel free to contact us for more details!
